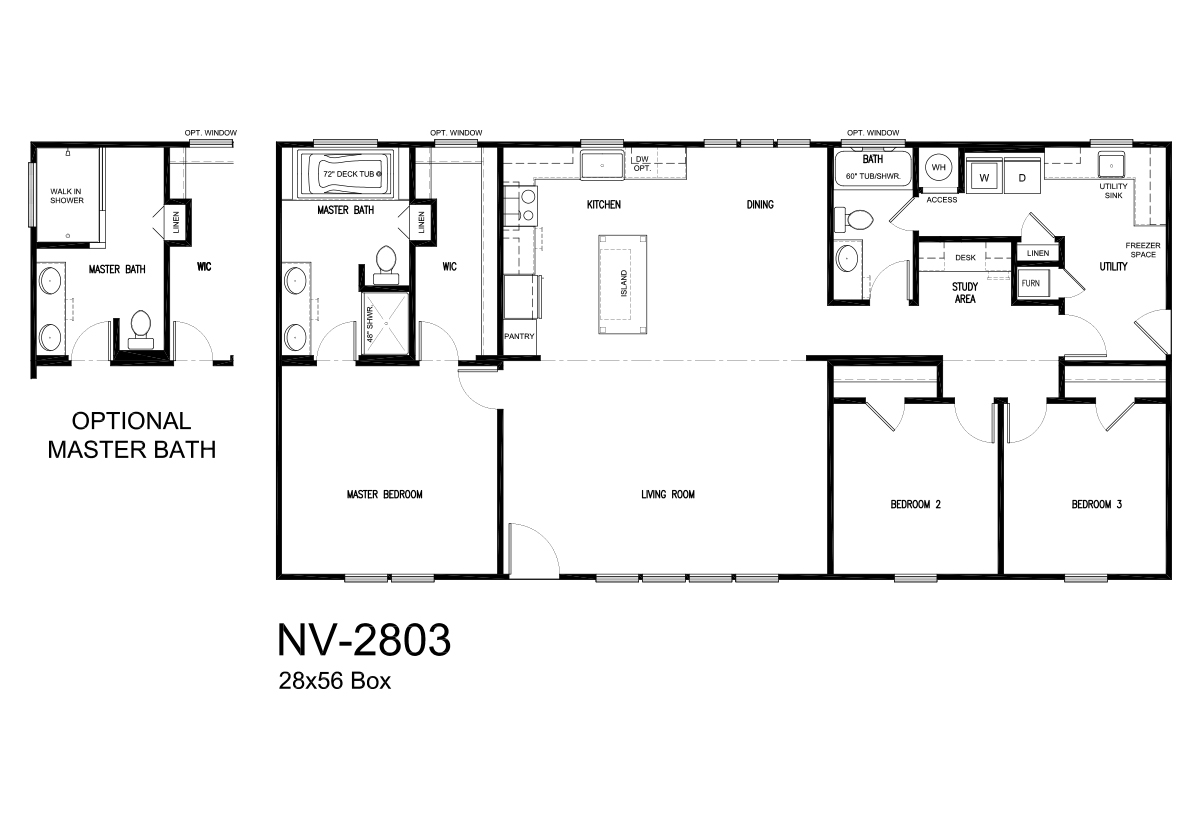| New Vision The Whitehaven | |
Standard Features
- Ac Ready: A.C. Ready Furnace
- Additional Specs: Rocker Light Switches Throughout / Metal Faucets / Heat Tape Outlet
- Exterior Wall On Center: 2 x 4 Exterior Walls 16" O.C.
- Exterior Wall Studs: 2 x 4 Interior Walls 24" O.C.
- Floor Decking: Tongue and Groove OSB Floor Deck
- Side Wall Height: 8 ft Flat Textured Ceiling
- Front Door: 38x80 Front Steel Door
- Rear Door: 36x80 Cottage Rear Door
- Window Type: Double-hung Tilt-out Vinyl Thermal-pane Windows
- Safety Alarms: Whole House Smoke Alarm System
- Electrical Service: 200 AMP Service
- Shut Off Valves Throughout: Interior Main Water Shutoff Valve
- Washer Dryer Plumb Wire: Plumbed & Wired for Washer & Dryer
- Water Heater: 40-Gallon Water Heater
- Bathroom Cabinets: Lined Base Cabinets
- Bathroom Sink: Ceramic Lavatories / Double Lavatories
- Bathroom Flooring: Vinyl Flooring
- Bathroom Faucets: Brush Nickel Hardware and Faucets
- Bathroom Fans: Vent Fan in Baths
- Bathroom Additional Specs: Transom Window / Towel Bars & Tissue Holders
- Bathroom Shower: Fiberglass Showers & Tubs
- Bathroom Toilet Type: Elongated Commodes
- Bathroom Bathtubs: 6 ft Soaker Tub
- Kitchen Sink: Stainless Steel Farmhouse Sink
- Kitchen Refrigerator: 18 Cu. Ft. Refrigerator
- Kitchen Range Type: Standard Electric Range
- Kitchen Range Hood: Vented Range Hood
- Kitchen Flooring: Vinyl Flooring
- Kitchen Faucets: Spring Faucet
- Kitchen Dishwasher: Standard
- Kitchen Cabinetry: Finished Overhead Cabinets with Center Shelves
- Interior Doors: Raised Panel, 3-Hinge Interior Doors
- Interior Walls: Tape & Textured Walls
- Interior Lighting: LED Lighting / Two-Bulb Bedroom Lights
- Window Decor: 2" Blinds
- Interior Flooring: Vinyl Flooring
- Insulation (Floors): R11
- Insulation (Walls): R11
- Insulation (Ceiling): R28
- Additional Specs: Ceiling Air Vents
- Interior Paint: Sherwin Williams Paint with Multiple Color Options
- Eaves: Exterior Eaves
- Exterior Outlets: Rear Exterior GFI Receptacle
- Carpet Type Or Grade: 16oz Vintage Beige Carpet / Rebond Carpet Pad / Tack Strip & Carpet Bar
- Plumbing/Electrical: Plumbing Access Panels
- Cabinet System: Solid Wood Cabinet Doors / Wire Shelving in All Closets / Walk-in Closets
Due to the fact that New Vision Manufacturing continuously updates and modifies its products, our brochures and literature are for illustrative purposes only. Floorplan dimensions are nominal. We reserve the right to make changes due to material changes, prices, colors specifications, features at anytime without notice or obligation. Your retailer can provide you with specific information on the home of your choice.




